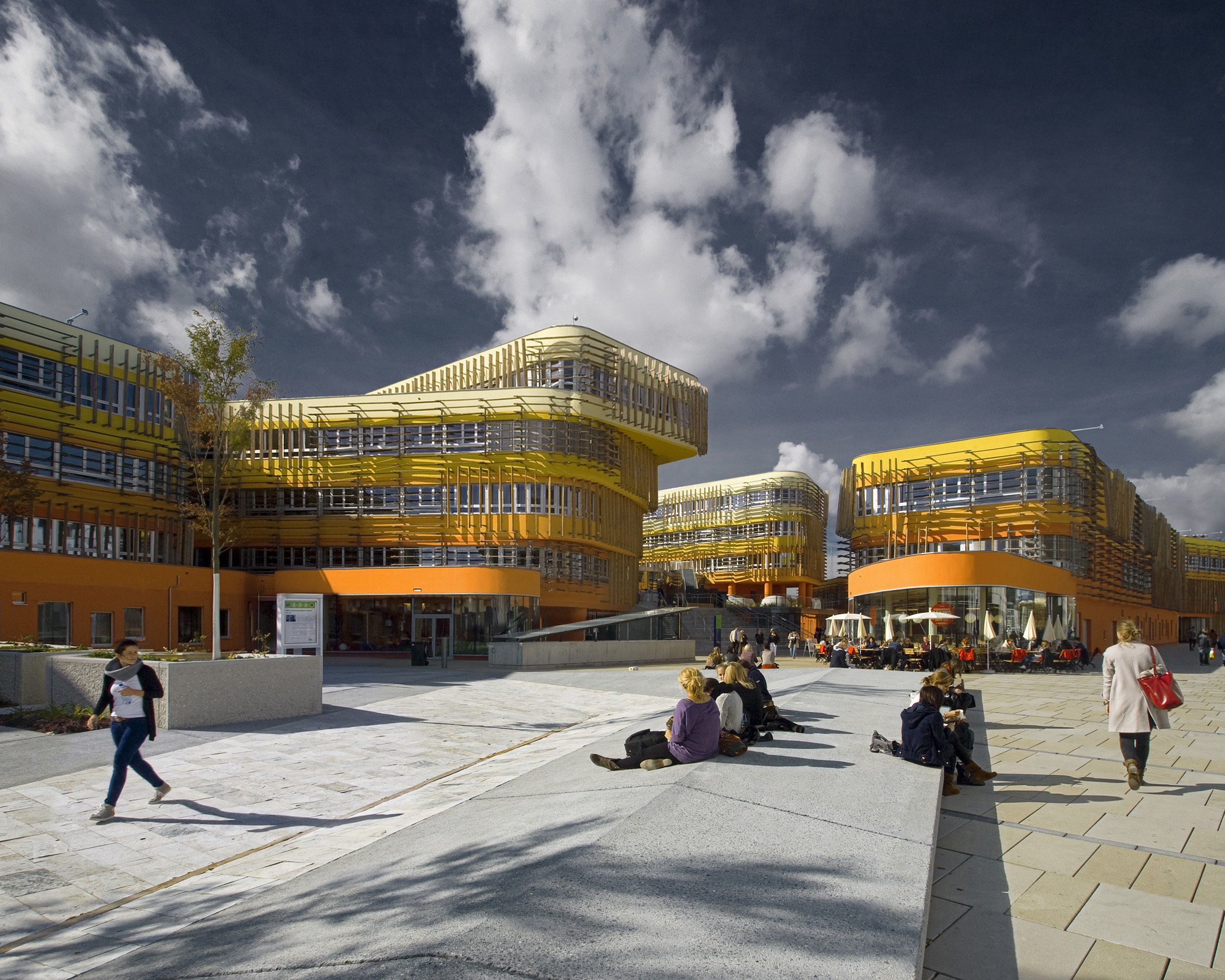Department of Law and Central Administration
Project: Education
Client: Wirtschafts University
Location: Austria
Year: 2014
Area: 40 000 m2
Masterplan phase: RIBA 2-7
2014 RIBA European Award
2014 WAF Colour Award
2014 WAN Education Award Shortlisted
2014 WAF Higher Education and Research Award Shortlisted
The result of a three-stage competition, the two buildings intertwine with the cheerful rounded corners of the coffee shop (at the tip of the Administration building) and the students’ common room (at the corner of the Law building) to greet the visitor.
A series of terraced garden-decks form the roof of the Law Library and connect the open spaces of the central court of the University with the Prater Gardens. They zig in and out to create ‘sunshine corners’ and are occasionally eaten out to create balconies for smokers or others who are needing a break. There are passages under the body of the building that reinforce this connection.
The building is designed around Cook’ strongly held belief (based on many years as University teachers) that a lively and successful college building should have generous and engaging internal spaces that are not just seminar rooms or offices, but places to ‘hang out’ and possibly encourage you to stay around after class: so these are carved out of the interior and slither around in a similar way to the building as a whole.












