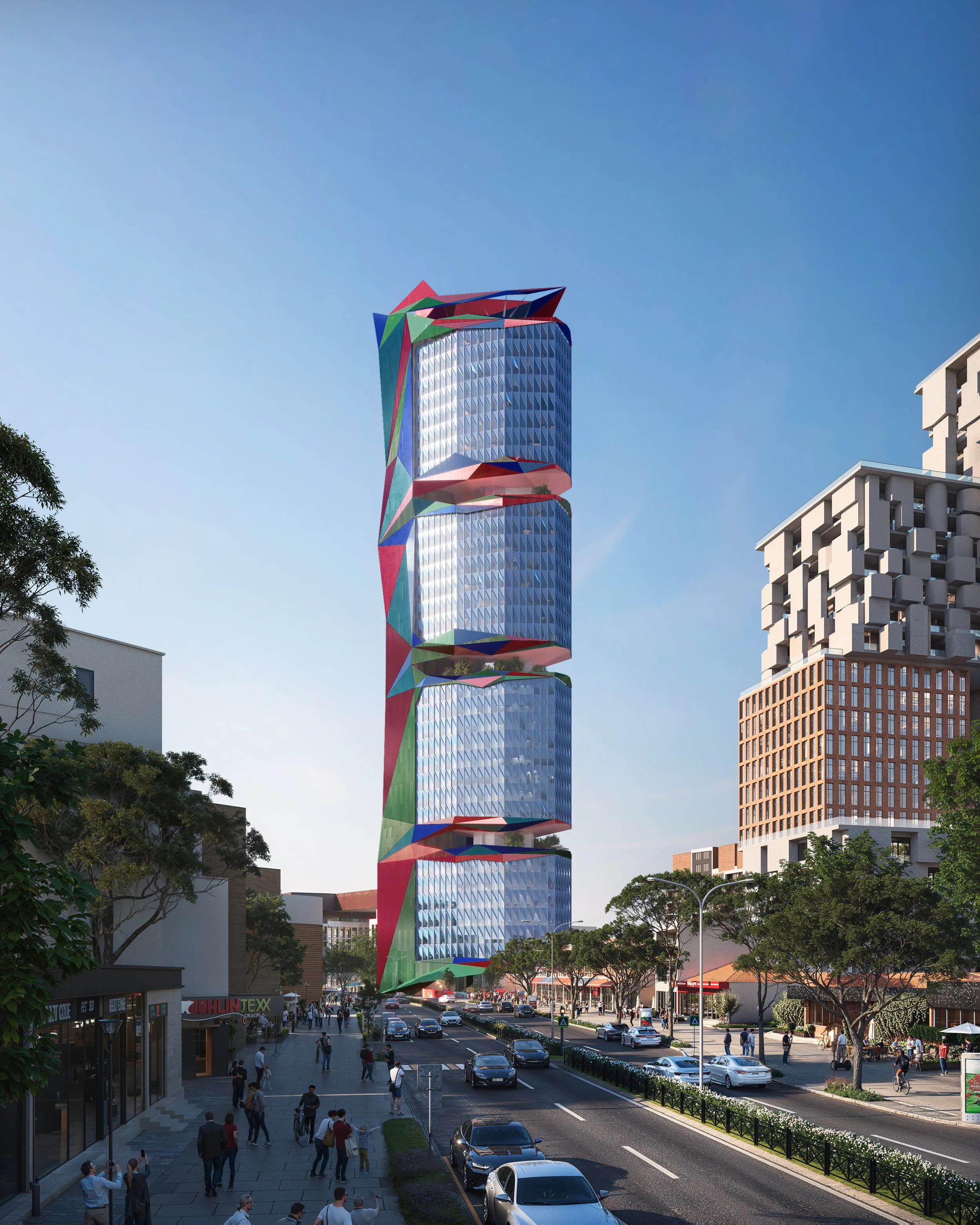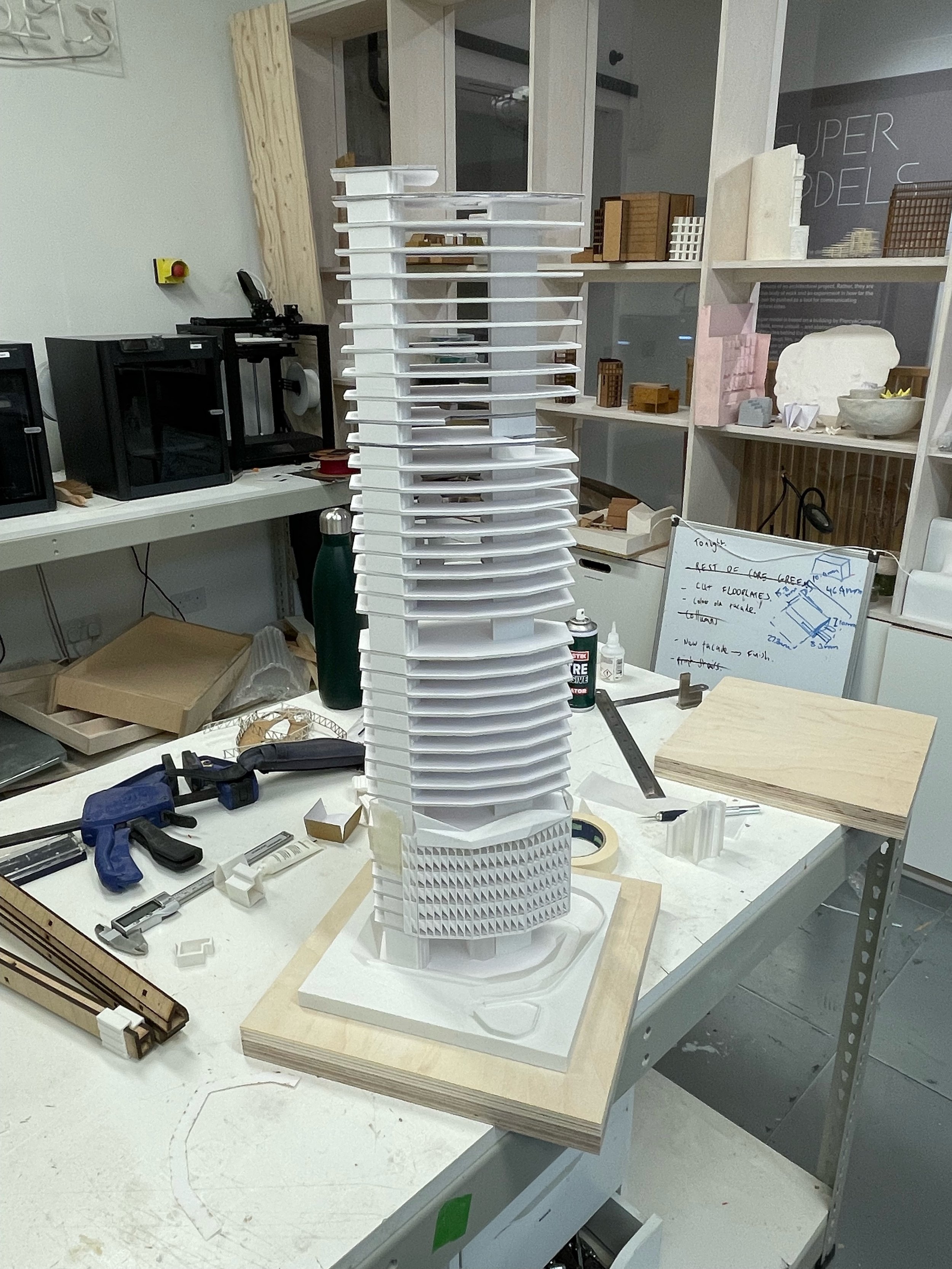Tirana Tower
In collaboration with Piercy & Company
Project: Mixed use
Client: The Government of Tirana
Location: Tirana, Albania
Year: 2024
Area: 40,000 m2
Phase: Competition
1 :THE TOWER : PACKAGE OR PLACE ?
A Tower is an efficient use of territory. The Tower diagram is usually a convenient way in which to optimise structure and servicing.
But the Tower should be more : it should be a PLACE, identifiable, characterful, enjoyable.
The Tirana Tower is offered as a studied, buildable consequence of a lifetime of Tower
propositions -stemming from notions of ‘place’ reinforced by Piercy Company’s ongoing expertise and delivery of office and mixed-use buildings.
2: THE TOWER : MARKER OR LIVING ORGANISM ?
Tirana - a vibrant, upswinging city will identify through its towers and its boulevards : the latter can take on life , but the towers ? Can they be more than useable obelisks ? Can they surely become living pieces of city that explore the vertical – or even break up the vertical into a series of events – just as the boulevards can be peppered by kiosks, cafes. theatres, event spaces ?
3: THE TOWER - SUSTAINING AND PULSATING
Cannot the Tower be both a container and a device for ameliorating the inconveniences of climate and of urban stress ? Cannot the Tower respond to the day-night cycle, seasonal cycle, work-rest-play cycle ? Therefore the Tower can have flexible, replaceable territories – ready to be interpreted as variable dynamic space.
THE TOWER : CELEBRATING AND ACCOMMODATING
Straightforward provision of efficient space is of course an a-priori. Yet interspersed with straightforward stacks are RESORTS : the breakout from the basic accommodation into CELEBRATORY decks that are dedicated to escape or event .
THE TOWER IN DIALOGUE WITH THE CITY
How about a Tower that is so intriguing, so active, so much a ‘the city reaching upwards’ that that it becomes a destination in itself. Seducing envious interest from observers in the other towers ? Attracting visitors whilst still giving the regular workers and inhabitants the ‘full deal in space, organisation and amenity .










