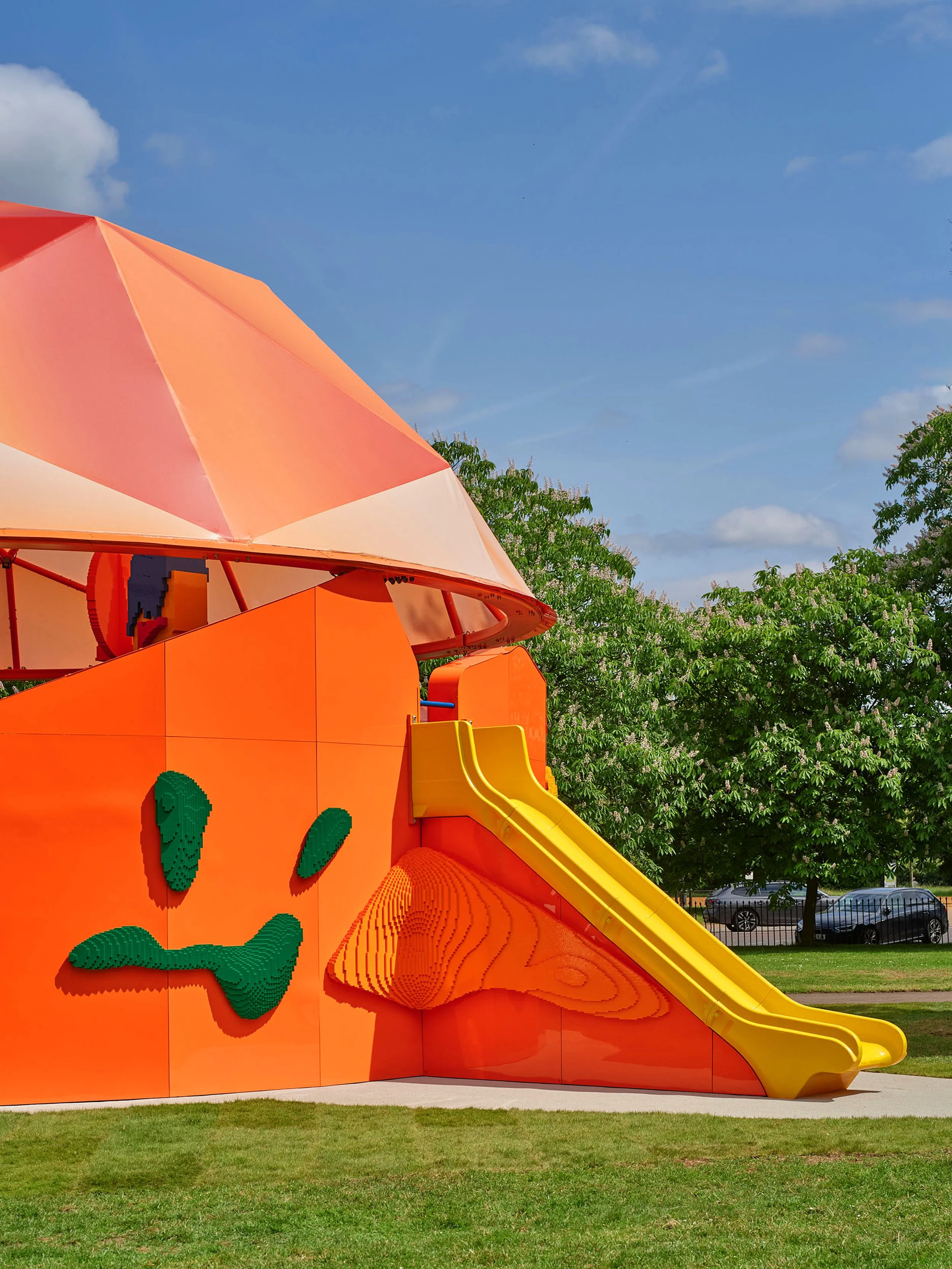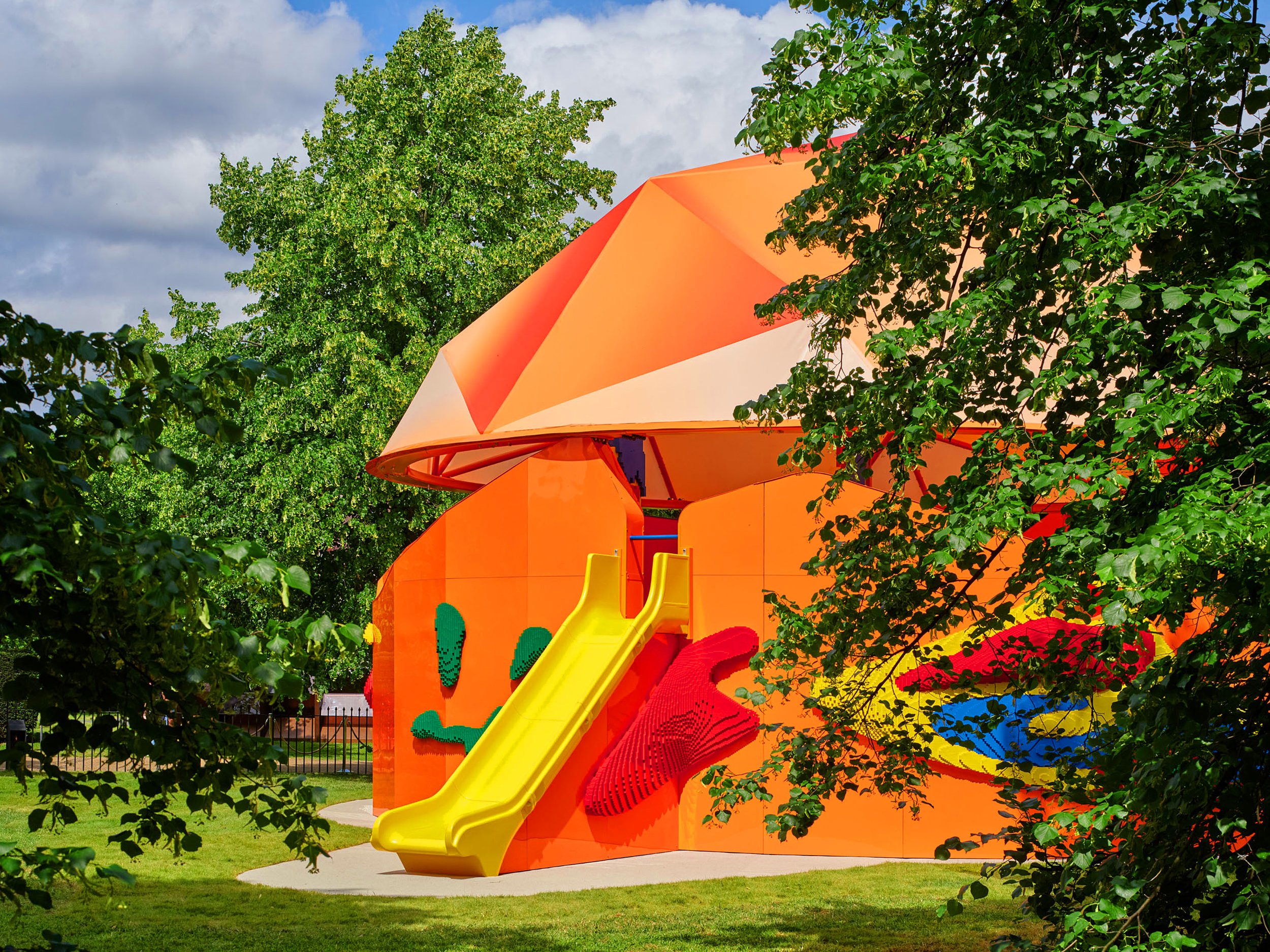Play Pavilion
Commissioned by Serpentine Galleries, The Lego Group and Consul
Project: Pavilion
Client: Serpentine Galleries, The Lego Group
Location: London, United Kingdom
Year: 2025
Area: 87 m2
Phase: RIBA Stage 0-7
Play transcends survival, achievement and common sense. It encourages, or at least permits us, to explore and idly delight in a territory between the wayward and speculative towards unashamed amusement. A Pavilion, amongst the trees, neighbours a famous institution, sits across from the Serpentine 2025 Pavilion, and is a hop, skip and a jump away from the iconic Serpentine Lake. It thus plays a reciprocal role –the fool, the joker, the mischievous child, offering spectators a chance to come inside, play WITH it and become part of this jolly thing. It is a piece of theatre. From a distance, intriguing shapes rise from within the structure, although partly obscured. Inside, the walls are pierced and scooped-away, welcoming you to come inside and sees more, engage in the activities. A child might pop out on a slide, another may crawl through a hole on the ground, mystifying conventional entrance routes. Another, mouth-shaped opening, reveals an orator, performer, or singer entertaining eavesdroppers beyond. Upon closer inspection, the well-loved creative toy – LEGO is integrated into the design with a continuous flow of lively shapes. The entire Play Pavilion is a graphic toy. Inside there are large swathes of LEGO panels inviting visitors to make their own castles, forests, homes, space-worlds or entirely random inventions, contributing to the overall Gesamtkunstwerk (total work of art). It’s a space for gatherings, small events, workshops and performances.
The Play Pavilion is a dome with surfaces that vary in intensity. The project involved the drawing and re-drawing and re-drawing of the pictorial elements in order to balance the hot spots and the action zones. Its colourful dome transition toward a translucent base, playing against the LEGO clad towers, each has a distinct character: either Art Deco, almost Gothic, or almost cartoon-like, and all inviting your engagement. Active by day and dream-like at dusk, it glows like a lantern. An emphatic nod towards the challenge once made by the Albert Memorial nearby, it reminds us we should not always take ourselves too seriously.
Architects Team: Peter Cook, Pablo Wheldon, Cong Ding (Peter Cook Studio Crablab)
Assistance by Peiyan Zou and You-Chi Liou
Area: 87m2
Structural Engineering: Aecom
Contractor: Stage One















