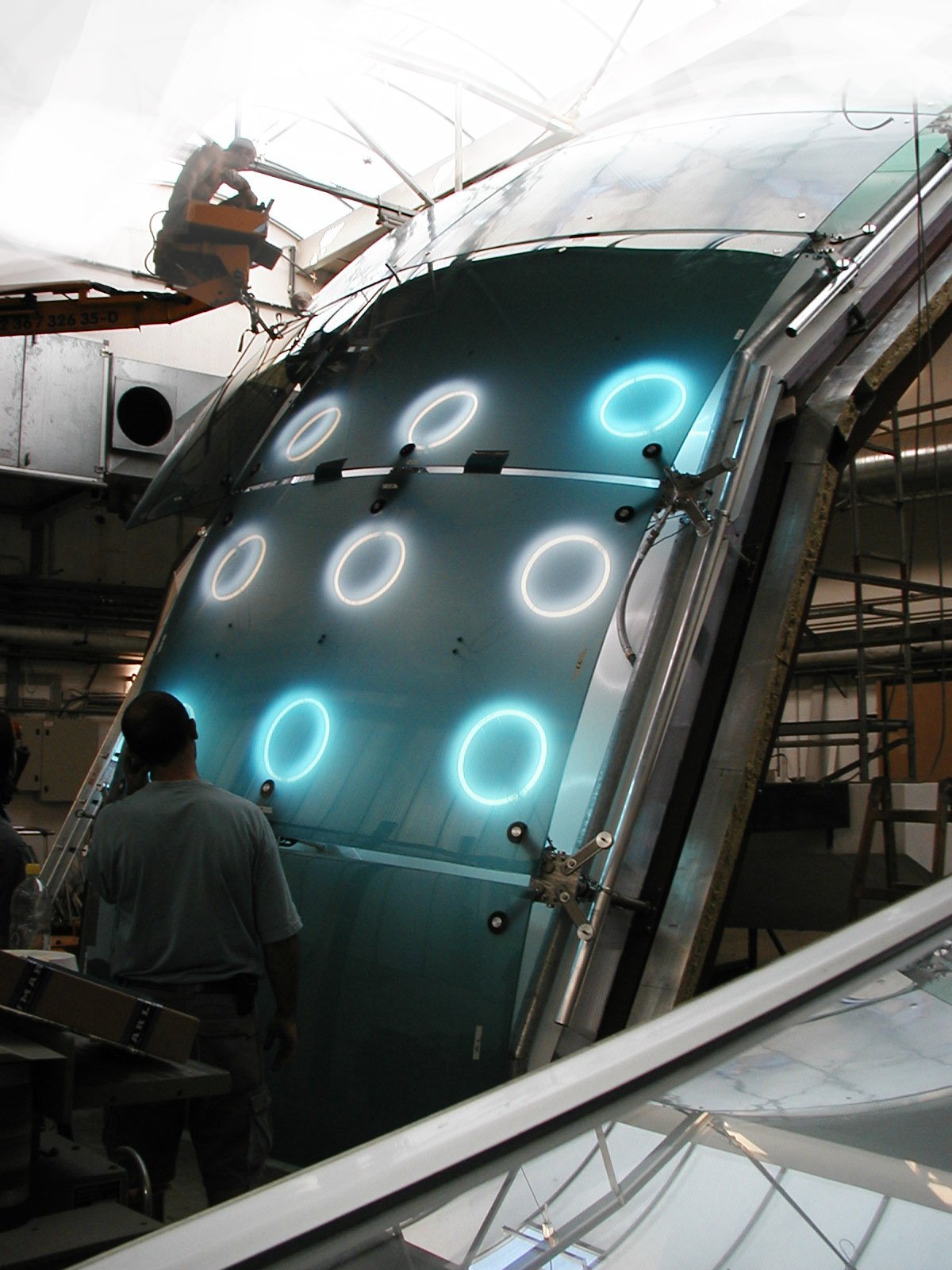Kunsthaus Graz
Project: Museum and Civic
Client: Universalmuseum Joanneum
Location: Austria
Year: 2003
Area: 11,100 m2
Phase: RIBA 1-7
2004 RIBA European Award
2004 RIBA Stirling Prize Award Shortlisted
2005 Mies Van de Rohe Award Shortlisted
2006 Architecture and Technology Award, 1st Prize
Designed by Sir Peter Cook and Colin Fournier and won in an open international competition, it houses major art installations, usually designed specifically for the Kunsthaus. Its much-discussed form and layered skin was developed together with Professor Klaus Bollinger and a full-size section of the building featured at the Venice Biennale of 1998.
Despite its unconventional form and materiality, it was completed within 2% of the standard cost of a foursquare public building of similar volume.
The plan form follows a simple fluid occupancy of the available plot and from the busiest corner there runs a thin travelator up into the unknown spaces above. The principal exhibition spaces are therefore treated as a ‘secret’ to be revealed as you glide up into them.
The skin of the building is generally opaque but with occasional slivers of translucency. At night, the 920 small light rings can illuminate across 100 grades of intensity and animate the outer (acrylic) skin with programmes of every kind.









